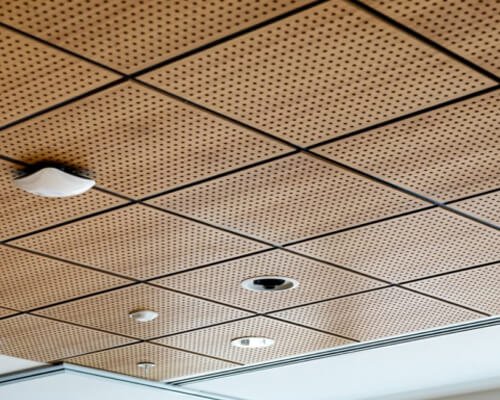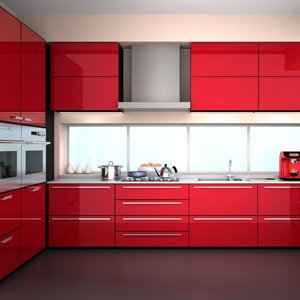Grid Ceiling Contractors in Chennai

Grid Ceiling Contractors in Chennai –Reegan Interiors have a long experience in Grid Ceiling interiors wide range of quality product used by us to give a best.
Grid Ceiling Contractors in Chennai – Reegan Interiors is the leading Grid Ceiling Contractors in Chennai. We typical dropped ceiling consists of a grid work of metal channels in the shape of an upside-down “T”, suspended on wires from the overhead structure. These channels snap together in a regularly spaced pattern of cells. Each cell is then filled with lightweight ceiling tiles or “panels” which simply drop into the grid.
Please do feel free to contact us: 78716 66000. for the best interior work for your dream home, kitchen and whole buildings. We offered a high level ceiling contracts for our lovable clients and their satisfaction will be fulfilled by our performance in Grid Ceiling Contract.
Provide Ease Of Modification Grid Ceiling
- Another advantage of a dropped ceiling is that the easily-removed ceiling panels offer instant access to the plenum, which greatly simplifies repairs or alterations.
- Wiring and piping installed behind traditional plaster or wallboard ceilings are extremely difficult to modify once the finished ceiling is in place.
- Wires must be fished through hollow spaces in the walls behind the finished ceiling, or the ceiling must be demolished for changes to wiring or piping to be made.
- In office buildings, drop ceilings are often used in conjunction with hollow steel studs to construct small office spaces out of a much larger cavernous space.
- Wiring and other services are run through the open ceiling, down through the hollow stud walls, and to outlets in the work areas.
- If business needs change, the office spaces can be easily dismantled, with the overall cavernous space reconfigured with a different floor plan.
Grid False Ceiling
- Grid False Ceiling is one of the most common types of false ceilings used in commercial office spaces. This type of ceiling is suitable for large range of applications. They are ideal for concealed wiring. These metal ceiling panels are installed either on steel T- sections or cross sections and then suspended by rods.
- Types of Grid Ceiling Materials
- Mineral Fiber Grid Ceiling
- Metal Grid Ceiling
Ceiling Grid Placement
One of the things that I notice about a room is the ceiling. Especially the way a ceiling grid is placed relative to the walls. I think that when the grid terminates against the wall with a tiny piece of tile it looks like shit. I wonder, “Did the architect cause that because of some other relationship that I can’t see? Did the contractor just do it?”
My mentor taught me better. “No pieces less than a half tile – anywhere.” I found that you can almost always do that. It might mean that you have to center the grid intersection in the room, or center a tile in the room, or start with a slightly offset grid. But there is always a solution. If you try.
There are special challenges – non-parallel walls, skewed walls, float items like a section of wall or columns. CAD really simplifies things since you can move a grid around until you are happy with the edge conditions. Sometimes there might not be a great solution unless you can change the layout, which seems a bit excessive. Light fixtures complicate things. Occasionally you find that you can’t place fixtures where you want and locate the grid ideally.
One way to minimize the issues is to use a planning grid of 2’x2′ or 4’x4′ when laying out the walls in the first place. If you stay on the grid, which is hard to do, you get a great ceiling tile layout automatically.
At some point we decided to write a recipe and move on to worrying about bigger issues. We called that recipe:
We Have A Rules Of Ceiling Grid Placement
- Generally, 2×4 tiles have long dimensions parallel with narrow dimension of the room.
- Avoid pieces less than one foot in the smallest dimension.
- Hold lights more than 2’ from a wall – same for grilles.
- Center sprinklers in tiles wherever possible.
- Lights “2” ends can touch.
- Check that light placement will work well before committing to the grid layout.
- Where possible, center grid in room both ways.
- If grids are not centered in room, then show where grid starts.
- The primary grid types are “Standard 1” (15⁄16-inch face), Slimline (9⁄16-inch grid), and concealed grid.
End To End Grid Ceiling Service With Sizes
In the United States and its neighboring countries, the cell size in the suspension grids is typically either 2 by 2 feet (610 mm × 610 mm) or 2 by 4 feet (610 mm × 1,220 mm), and the ceiling tiles, light fixtures, and fluorescent light tubes are the same size. In Chennai, the cell size in the suspension grids is 600×600 mm, while the ceiling tiles and fixtures are slightly (5 mm) smaller at 595×595 mm or 595×1195 mm, and the T5 fluorescent and LED tubes are shorter by 37 mm to allow for easier and safer insertion and removal without breakage.
The Visit Review on: Reegan Interiors

















 Company
Company Services
Services
 Projects
Projects Contact
Contact




